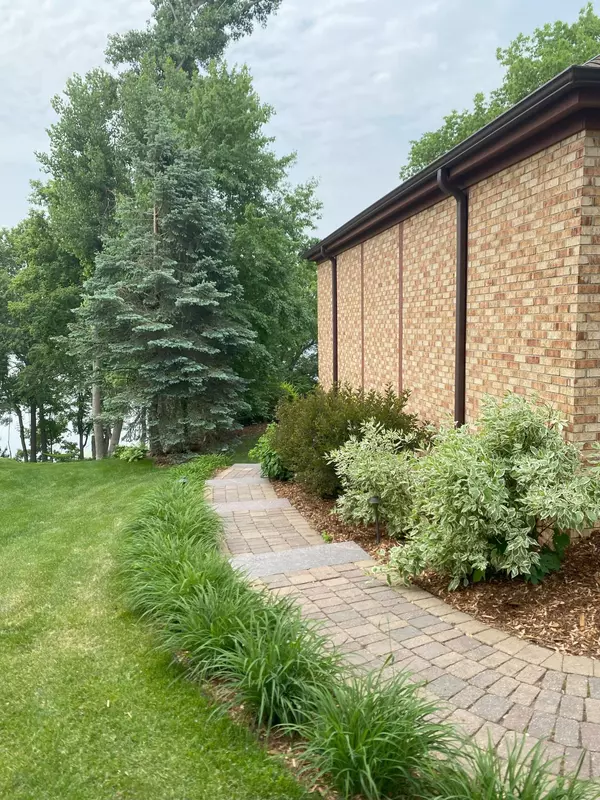For more information regarding the value of a property, please contact us for a free consultation.
15506 Village Woods DR Eden Prairie, MN 55347
Want to know what your home might be worth? Contact us for a FREE valuation!

Our team is ready to help you sell your home for the highest possible price ASAP
Key Details
Sold Price $905,000
Property Type Single Family Home
Sub Type Single Family Residence
Listing Status Sold
Purchase Type For Sale
Square Footage 4,910 sqft
Price per Sqft $184
Subdivision Red Rock Hills 3Rd Add
MLS Listing ID 6380463
Sold Date 08/16/23
Bedrooms 4
Full Baths 2
Half Baths 1
Three Quarter Bath 1
Year Built 1983
Annual Tax Amount $9,325
Tax Year 2023
Contingent None
Lot Size 0.520 Acres
Acres 0.52
Lot Dimensions 60x144x80x20x30x146x221
Property Description
Custom built multi generational home featuring 4900+ sq ft 3 story on a cul-de-sac overlooking Red Rock Lake with 3 bedrooms up and 4th bedroom downstairs in what could be a completely private apartment with renovated kitchen, living room, and separate entrance. New appliances installed last summer in the kitchen, along with a new lighting, paint, renovated laundry room. Beautiful wrap around Trex deck installed this year with a great view of the lake and patio below. Old growth trees provide partial shade around the yard and a breeze from the lake helps keep you cool during the summer.
Fully renovated walkout lower level in 2016 with full kitchen and plenty of space for a game room or workout room. Walk through book shelf provides a hidden room for a workshop and access to the utility room. 8 camera security system included.
Buyer to verify room size and square footage. Measurements are deemed reliable but not guaranteed.
Location
State MN
County Hennepin
Zoning Shoreline,Residential-Single Family
Body of Water Red Rock
Rooms
Basement Concrete
Dining Room Breakfast Bar, Breakfast Area, Eat In Kitchen, Informal Dining Room, Kitchen/Dining Room, Living/Dining Room, Separate/Formal Dining Room
Interior
Heating Forced Air, Fireplace(s), Zoned
Cooling Central Air, Zoned
Fireplaces Number 2
Fireplaces Type Brick, Circulating, Family Room, Full Masonry, Gas, Living Room, Wood Burning
Fireplace Yes
Appliance Central Vacuum, Cooktop, Dishwasher, Disposal, Dryer, ENERGY STAR Qualified Appliances, Exhaust Fan, Freezer, Gas Water Heater, Water Filtration System, Water Osmosis System, Microwave, Range, Refrigerator, Stainless Steel Appliances, Washer, Wine Cooler
Exterior
Parking Features Attached Garage, Asphalt, Driveway - Other Surface, Electric, Garage Door Opener, Multiple Garages, RV Access/Parking, Tuckunder Garage
Garage Spaces 4.0
Pool None
Waterfront Description Dock,Lake Front,Lake View
View Bay, Harbor, Lake, Panoramic
Roof Type Age 8 Years or Less,Asphalt
Building
Lot Description Additional Land Available, Accessible Shoreline, Irregular Lot, Property Adjoins Public Land, Tree Coverage - Medium, Underground Utilities
Story More Than 2 Stories
Foundation 2024
Sewer City Sewer/Connected
Water City Water/Connected
Level or Stories More Than 2 Stories
Structure Type Brick/Stone,Cedar,Fiber Board
New Construction false
Schools
School District Eden Prairie
Read Less



