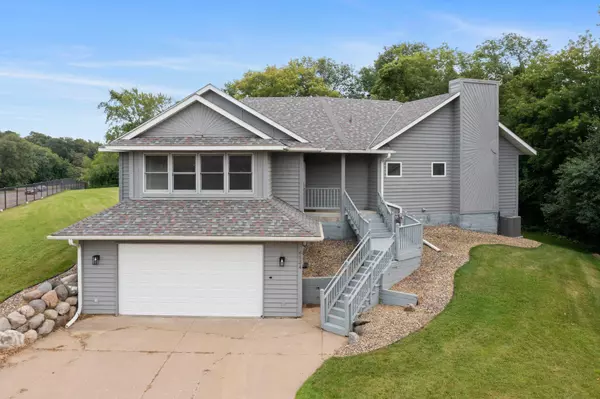For more information regarding the value of a property, please contact us for a free consultation.
6534 Glacier LN N Maple Grove, MN 55311
Want to know what your home might be worth? Contact us for a FREE valuation!

Our team is ready to help you sell your home for the highest possible price ASAP
Key Details
Sold Price $397,000
Property Type Single Family Home
Sub Type Single Family Residence
Listing Status Sold
Purchase Type For Sale
Square Footage 2,731 sqft
Price per Sqft $145
Subdivision Camegate
MLS Listing ID 6582295
Sold Date 12/27/24
Bedrooms 4
Full Baths 1
Half Baths 1
Three Quarter Bath 2
Year Built 1991
Annual Tax Amount $5,952
Tax Year 2024
Contingent None
Lot Size 0.630 Acres
Acres 0.63
Lot Dimensions Irregular
Property Description
Welcome to your dream home at 6534 Glacier Lane N, nestled in the heart of Maple Grove! Experience the ease of single-level living with two bedrooms on the main floor, each offering ample closet space and natural light. The main floor also features a convenient laundry room, ensuring your daily chores are a breeze. Enjoy serene mornings or relaxed evenings in the charming three-season porch that overlooks the expansive backyard that is lined with mature trees on 2 of the 3 sides—a perfect setting for outdoor entertaining or simply unwinding in nature. For added convenience and accessibility, this home is equipped with an elevator, making it easy to move between floors. The lower level extends your living space with two additional bedrooms and two full bathrooms, providing plenty of room for family and guests. A versatile bonus room on this level offers endless possibilities—whether you need a home office, playroom, or media space. Updates include New Roof and New AC in 2021, and new Water Heater in 2022. With its well-thought-out layout and premium features, this property is an exceptional choice for those seeking both luxury and practicality in a beautiful Maple Grove setting.
Location
State MN
County Hennepin
Zoning Residential-Single Family
Rooms
Basement Daylight/Lookout Windows, Finished, Full
Dining Room Informal Dining Room
Interior
Heating Forced Air
Cooling Central Air
Fireplace No
Appliance Air-To-Air Exchanger, Dishwasher, Disposal, Dryer, Exhaust Fan, Range, Refrigerator, Washer, Water Softener Owned
Exterior
Parking Features Attached Garage, Concrete, Tuckunder Garage
Garage Spaces 3.0
Roof Type Age 8 Years or Less,Asphalt,Pitched
Building
Lot Description Irregular Lot, Tree Coverage - Medium
Story One
Foundation 1700
Sewer City Sewer/Connected
Water City Water/Connected
Level or Stories One
Structure Type Cedar
New Construction false
Schools
School District Osseo
Read Less



