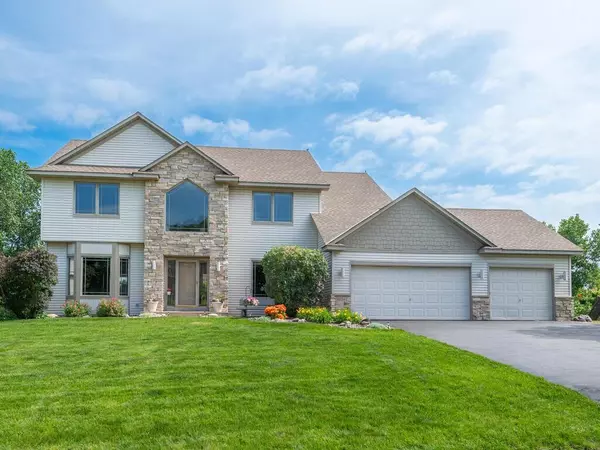For more information regarding the value of a property, please contact us for a free consultation.
12154 Jasper LN Eden Prairie, MN 55347
Want to know what your home might be worth? Contact us for a FREE valuation!

Our team is ready to help you sell your home for the highest possible price ASAP
Key Details
Sold Price $650,000
Property Type Single Family Home
Sub Type Single Family Residence
Listing Status Sold
Purchase Type For Sale
Square Footage 2,713 sqft
Price per Sqft $239
Subdivision North Bluff 2Nd Add
MLS Listing ID 6557074
Sold Date 10/08/24
Bedrooms 4
Full Baths 2
Half Baths 1
Year Built 2002
Annual Tax Amount $7,861
Tax Year 2024
Contingent None
Lot Size 0.630 Acres
Acres 0.63
Lot Dimensions Irregular
Property Description
GREAT location! This lovely 2-Story home features 4 Lg Bdrms on one level, open living area, Lg Sunroom & huge Deck all adjacent to Homeward Hills Park for backyard privacy and amazing views. Park amenities include city managed recreational and hockey ice rink. Inviting Formal Living has dbl pocket drs that open into Great Rm w/stone gas FP, custom built-ins & 3 Lg windows to park view! Arched/column doorway leads into Kitchen/Dining area w/hwd flr, ctr island, granite c-tops, Italian tile backsplash & walk-in pantry. You'll be captivated by the amazing sunrises from the adjoining vaulted Sunroom & maint-free Deck w/glass railings! French drs lead into home Office. Vaulted Primary Suite features private Full Bath w/dbl sink vanity & walk-in closet. Unfinished walk-out LL is plumbed for add'l Bath, has daylight windows & patio dr to huge concrete Patio & Bkyd w/fire-pit area! 3-stall Garage has built-in shelves/workbench. Newer furnace '22 & Roof '21. Easy access to Hwys 169 & 494.
Location
State MN
County Hennepin
Zoning Residential-Single Family
Rooms
Basement Block, Daylight/Lookout Windows, Full, Unfinished, Walkout
Dining Room Breakfast Bar, Informal Dining Room
Interior
Heating Forced Air, Humidifier
Cooling Central Air
Fireplaces Number 1
Fireplaces Type Family Room, Gas, Stone
Fireplace Yes
Appliance Air-To-Air Exchanger, Dishwasher, Disposal, Dryer, Exhaust Fan, Humidifier, Gas Water Heater, Microwave, Range, Refrigerator, Washer
Exterior
Parking Features Attached Garage, Asphalt, Garage Door Opener, Insulated Garage
Garage Spaces 3.0
Pool None
Roof Type Age 8 Years or Less,Architectural Shingle,Asphalt,Pitched
Building
Lot Description Irregular Lot, Property Adjoins Public Land, Tree Coverage - Light
Story Two
Foundation 1232
Sewer City Sewer/Connected
Water City Water/Connected
Level or Stories Two
Structure Type Brick/Stone,Cedar,Shake Siding,Vinyl Siding
New Construction false
Schools
School District Eden Prairie
Read Less



