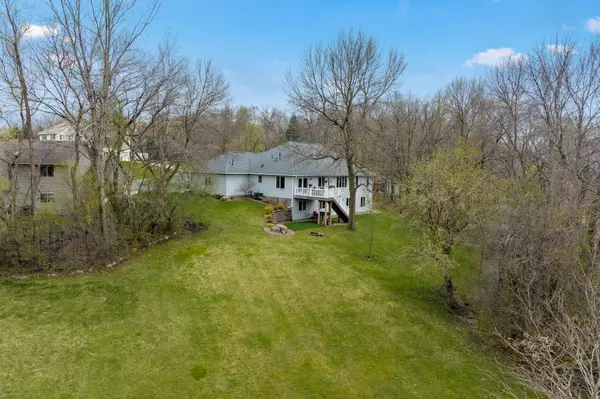For more information regarding the value of a property, please contact us for a free consultation.
519 Oakridge PL Medford, MN 55049
Want to know what your home might be worth? Contact us for a FREE valuation!

Our team is ready to help you sell your home for the highest possible price ASAP
Key Details
Sold Price $490,000
Property Type Single Family Home
Sub Type Single Family Residence
Listing Status Sold
Purchase Type For Sale
Square Footage 3,572 sqft
Price per Sqft $137
Subdivision Oakridge Bluffs
MLS Listing ID 6527442
Sold Date 08/07/24
Bedrooms 5
Full Baths 1
Half Baths 1
Three Quarter Bath 2
Year Built 1999
Annual Tax Amount $5,384
Tax Year 2024
Contingent None
Lot Size 0.820 Acres
Acres 0.82
Lot Dimensions Irregular
Property Description
Welcome to your new home on a sprawling .85-acre lot located on a cul de sac! This beautifully updated
5-bedroom ranch-style home invites you to experience carefree living. Step into the kitchen that has been
updated with solid surface countertops and newer stainless-steel appliances. Enjoy cherished gatherings
with the spacious dining area with built-in hutch. With five bedrooms and an additional office or
recreation room this is a rare find! Main floor primary bedroom includes an ensuite. 2 other bedrooms are
located on the main floor. Enjoy the spacious living room for relaxing and the lower-level family room
which gives great entertaining space. The lower level offers a walk out to the vast backyard. The
oversized lot offer endless opportunities for outdoor enjoyment, whether it is hosting dinners on the
deck or lawn games in the yard. Home features some ADA compliant features. Welcome to a lifestyle where
comfort, style, and serenity converge effortlessly.
Location
State MN
County Steele
Zoning Residential-Single Family
Rooms
Basement Block, Daylight/Lookout Windows, Finished, Full, Walkout
Dining Room Breakfast Area, Kitchen/Dining Room
Interior
Heating Forced Air
Cooling Central Air
Fireplace No
Appliance Dishwasher, Disposal, Gas Water Heater, Microwave, Range, Refrigerator, Stainless Steel Appliances, Water Softener Owned
Exterior
Parking Features Attached Garage, Concrete, Floor Drain, Garage Door Opener, Heated Garage, Insulated Garage
Garage Spaces 3.0
Roof Type Asphalt
Building
Lot Description Irregular Lot, Tree Coverage - Medium
Story One
Foundation 1914
Sewer City Sewer/Connected
Water City Water/Connected
Level or Stories One
Structure Type Brick/Stone,Metal Siding
New Construction false
Schools
School District Medford
Read Less



