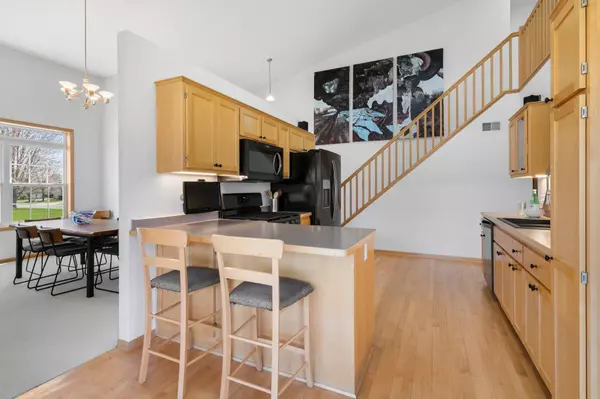For more information regarding the value of a property, please contact us for a free consultation.
16071 Harvard DR Lakeville, MN 55044
Want to know what your home might be worth? Contact us for a FREE valuation!

Our team is ready to help you sell your home for the highest possible price ASAP
Key Details
Sold Price $475,000
Property Type Single Family Home
Sub Type Single Family Residence
Listing Status Sold
Purchase Type For Sale
Square Footage 2,800 sqft
Price per Sqft $169
Subdivision Highcroft
MLS Listing ID 6360749
Sold Date 07/20/23
Bedrooms 5
Full Baths 2
Three Quarter Bath 2
Year Built 1998
Annual Tax Amount $4,322
Tax Year 2023
Contingent None
Lot Size 0.470 Acres
Acres 0.47
Lot Dimensions 111 x 180
Property Description
Welcome to 16071 Harvard Drive in Lakeville, Minnesota! This stunning 5-bed, 4-bath home is a true gem, offering the perfect blend of comfort, convenience, and style. As you enter the home, you are greeted with vaulted ceilings and a grand staircase. The main floor features a formal dining room, kitchen with breakfast bar seating, an informal dining room with access to the back deck and patio, a cozy living room, a bedroom (currently used as an office space), a bath and the laundry room. Step upstairs to find the primary suite, including a 3/4 bath and a large walk-in closet, as well as the other 2 upper level bedrooms that have convenient access to a full bath. The finished lower level is perfect for hosting movie nights or game days. You'll also find the 5th bed downstairs as well as another full bath. Outside, you'll find a beautifully landscaped yard with a large deck, perfect for summer outdoor gatherings. The attached 3-car garage provides ample space for parking and storage.
Location
State MN
County Dakota
Zoning Residential-Single Family
Rooms
Basement Drain Tiled, Egress Window(s), Finished, Sump Pump
Dining Room Breakfast Bar, Eat In Kitchen, Informal Dining Room, Kitchen/Dining Room, Separate/Formal Dining Room
Interior
Heating Forced Air
Cooling Central Air
Fireplaces Number 1
Fireplaces Type Family Room, Gas
Fireplace Yes
Appliance Air-To-Air Exchanger, Dishwasher, Disposal, Dryer, Microwave, Range, Refrigerator, Washer, Water Softener Owned
Exterior
Parking Features Attached Garage, Asphalt, Garage Door Opener, Heated Garage, Insulated Garage
Garage Spaces 3.0
Fence None
Pool None
Roof Type Age 8 Years or Less,Asphalt,Pitched
Building
Lot Description Corner Lot, Tree Coverage - Medium
Story Modified Two Story
Foundation 1366
Sewer City Sewer/Connected
Water City Water/Connected
Level or Stories Modified Two Story
Structure Type Vinyl Siding
New Construction false
Schools
School District Rosemount-Apple Valley-Eagan
Read Less



