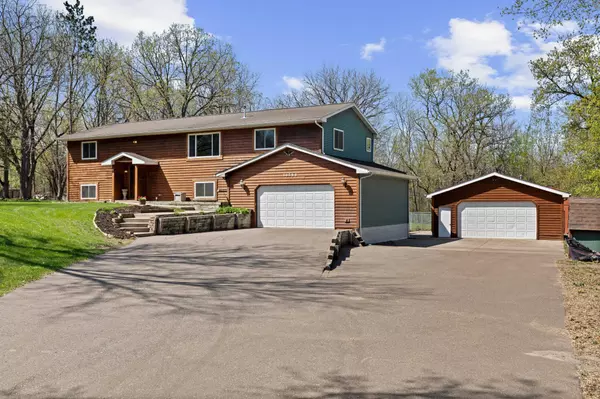For more information regarding the value of a property, please contact us for a free consultation.
14156 88th ST NE Otsego, MN 55330
Want to know what your home might be worth? Contact us for a FREE valuation!

Our team is ready to help you sell your home for the highest possible price ASAP
Key Details
Sold Price $460,000
Property Type Single Family Home
Sub Type Single Family Residence
Listing Status Sold
Purchase Type For Sale
Square Footage 2,652 sqft
Price per Sqft $173
Subdivision Otsego Acres 1St Add
MLS Listing ID 6364346
Sold Date 06/16/23
Bedrooms 5
Full Baths 3
Year Built 1997
Annual Tax Amount $2,496
Tax Year 2022
Lot Size 1.000 Acres
Acres 1.0
Lot Dimensions 1
Property Description
Welcome to this large 5 bedroom home that is nestled on a beautiful 1 acre lot with mature trees, fenced in back yard and plenty of room between the neighbors! The main level offers 2 spacious bedrooms on one side with a full bath and on the other side you will find the massive 18x15 master suite with a walk in closet and a private bathroom. And right in the middle you will find the open concept living with an updated kitchen that offers newer cabinets, backsplash, granite counters, stainless steel appliances and a kitchen center island overlooking the Livingroom and the diningroom. From the dining room you have a patio door that walks out to a covered porch and the deck, which is truly perfect for outdoor living & entertaining! The lower level offers 2 more bedrooms with another bathroom and a large family room with a pellet bring stove! Attached to the home is an insulated oversized 2 car garage and you have another detached oversized heated 2 car garage and two more storage sheds!
Location
State MN
County Wright
Zoning Residential-Single Family
Rooms
Basement Block, Daylight/Lookout Windows, Drain Tiled, Finished, Full, Sump Pump
Dining Room Informal Dining Room
Interior
Heating Forced Air, Fireplace(s)
Cooling Central Air
Fireplaces Number 1
Fireplaces Type Family Room, Living Room, Pellet Stove
Fireplace Yes
Exterior
Parking Features Attached Garage, Detached, Asphalt, Concrete, Electric, Garage Door Opener, Heated Garage, Insulated Garage
Garage Spaces 4.0
Fence Chain Link, Full
Building
Lot Description Tree Coverage - Medium
Story Split Entry (Bi-Level)
Foundation 1196
Sewer Private Sewer, Tank with Drainage Field
Water Well
Level or Stories Split Entry (Bi-Level)
Structure Type Brick/Stone,Cedar,Vinyl Siding
New Construction false
Schools
School District Elk River
Read Less



