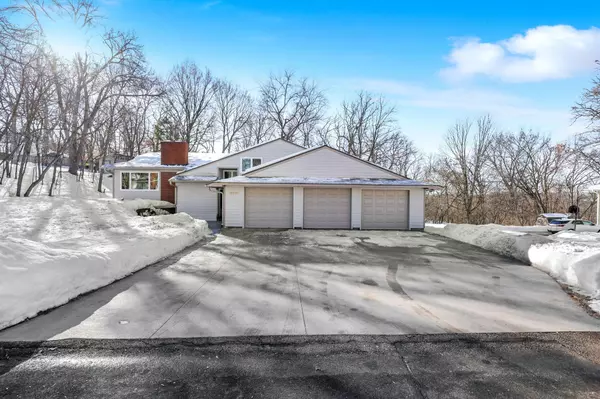For more information regarding the value of a property, please contact us for a free consultation.
15809 S Eden DR Eden Prairie, MN 55346
Want to know what your home might be worth? Contact us for a FREE valuation!

Our team is ready to help you sell your home for the highest possible price ASAP
Key Details
Sold Price $410,000
Property Type Single Family Home
Sub Type Single Family Residence
Listing Status Sold
Purchase Type For Sale
Square Footage 2,847 sqft
Price per Sqft $144
Subdivision Eden View
MLS Listing ID 6330610
Sold Date 03/10/23
Bedrooms 3
Full Baths 1
Half Baths 1
Year Built 1957
Annual Tax Amount $4,750
Tax Year 2023
Contingent None
Lot Size 0.390 Acres
Acres 0.39
Lot Dimensions 118x143x118x142
Property Description
A handsomely updated 3+ bed, 2+ bath split level in mature Eden Prairie neighborhood with large lots, conveniently located near shopping, amenities, Mpls and major roadways. Updates included: New roof
(summer 2021), 3 car heated garage addition, lg. concrete driveway, newer appliances, high eff. furnace, A/C & water heater. refaced kitchen cabinets & countertops, main level redesign, newer triple pane crank-out windows, extra insulation added to attic, nice tiled floors etc... Cozy family room w/wood burning fireplace and solid wood walls on lower level. There is also a 4th non-conforming room on the lower level that could be a future bedroom with an egress addition. Laundry room has a roughed-in
bathroom with plumbing for a toilet, vanity and shower. Large finished shop/hobby room on LL. Nice
patio and private backyard with mature trees. This is a very clean home! A must-see.
Location
State MN
County Hennepin
Zoning Residential-Single Family
Rooms
Basement Block
Dining Room Breakfast Bar, Informal Dining Room, Kitchen/Dining Room
Interior
Heating Forced Air, Fireplace(s)
Cooling Central Air
Fireplaces Number 2
Fireplaces Type Brick, Family Room, Living Room, Wood Burning
Fireplace Yes
Appliance Dishwasher, Dryer, Gas Water Heater, Microwave, Range, Refrigerator, Washer
Exterior
Parking Features Attached Garage, Concrete, Heated Garage, Insulated Garage
Garage Spaces 3.0
Roof Type Age 8 Years or Less,Asphalt
Building
Lot Description Tree Coverage - Medium
Story Split Entry (Bi-Level)
Foundation 1780
Sewer City Sewer/Connected
Water City Water/Connected
Level or Stories Split Entry (Bi-Level)
Structure Type Fiber Cement
New Construction false
Schools
School District Hopkins
Read Less



