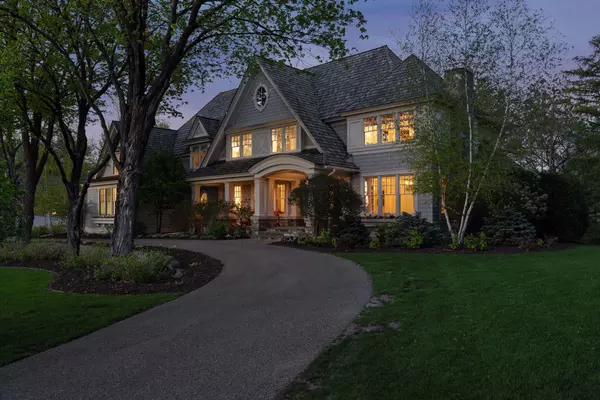For more information regarding the value of a property, please contact us for a free consultation.
498 Bovey RD Wayzata, MN 55391
Want to know what your home might be worth? Contact us for a FREE valuation!

Our team is ready to help you sell your home for the highest possible price ASAP
Key Details
Sold Price $5,100,000
Property Type Single Family Home
Sub Type Single Family Residence
Listing Status Sold
Purchase Type For Sale
Square Footage 8,404 sqft
Price per Sqft $606
Subdivision Highcroft
MLS Listing ID 6184747
Sold Date 08/03/22
Bedrooms 6
Full Baths 2
Half Baths 2
Three Quarter Bath 2
Year Built 2011
Annual Tax Amount $37,584
Tax Year 2022
Contingent None
Lot Size 1.410 Acres
Acres 1.41
Lot Dimensions W304X190X293X210
Property Description
Incredible location with easy walkability into downtown Wayzata. Spectacular custom-built East Coast Hamptons style home in the sought-after Highcroft neighborhood amongst the Gold Coast of Lake Minnetonka. Enjoy a 1.41 ac private setting on the corner of Ferndale Road (just 1 block to the shores of Lake Minnetonka) with lush gardens, mature canopy, multiple patios and a quintessential front porch. This home was thoughtfully designed with classic East Coast shingle aesthetic and a side loading 3 car garage + a 2 car detached garage that mirrors the house. The floorplan lends itself to easy entertaining as well as casual everyday life and boasts layered millwork, hardwoods throughout the main, expansive walls of windows and a gourmet kitchen with marble tops. Additional highlights include a main level office, 5 BRs upstairs and a lower level with a theater room, family room with walkout access to lawn, 6th BR suite, huge athletic court and backyard that could easily accommodate a pool.
Location
State MN
County Hennepin
Zoning Residential-Single Family
Rooms
Basement Finished, Full, Concrete, Walkout
Dining Room Breakfast Area, Eat In Kitchen, Informal Dining Room, Kitchen/Dining Room, Separate/Formal Dining Room
Interior
Heating Forced Air, Radiant Floor
Cooling Central Air
Fireplaces Number 3
Fireplaces Type Family Room, Gas, Living Room, Master Bedroom
Fireplace Yes
Appliance Dishwasher, Disposal, Dryer, Exhaust Fan, Freezer, Humidifier, Microwave, Range, Refrigerator, Washer, Water Softener Owned
Exterior
Parking Features Attached Garage, Detached, Heated Garage, Insulated Garage
Garage Spaces 5.0
Fence Invisible
Roof Type Shake
Building
Lot Description Tree Coverage - Medium
Story Two
Foundation 3440
Sewer City Sewer/Connected
Water City Water/Connected
Level or Stories Two
Structure Type Brick/Stone,Shake Siding
New Construction false
Schools
School District Wayzata
Read Less



