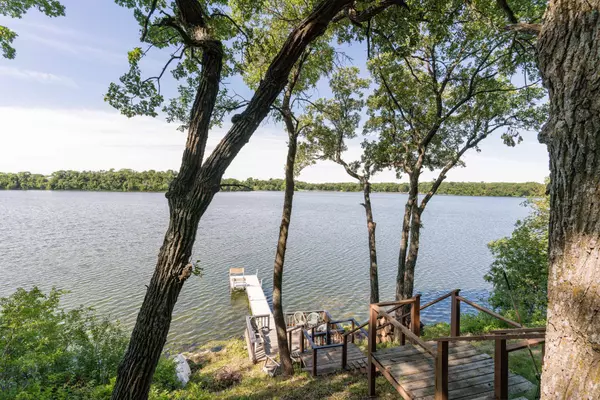For more information regarding the value of a property, please contact us for a free consultation.
14533 Hilltop RD Ashby, MN 56309
Want to know what your home might be worth? Contact us for a FREE valuation!

Our team is ready to help you sell your home for the highest possible price ASAP
Key Details
Sold Price $562,000
Property Type Single Family Home
Sub Type Single Family Residence
Listing Status Sold
Purchase Type For Sale
Square Footage 3,564 sqft
Price per Sqft $157
Subdivision Pedersons Scenic View
MLS Listing ID 6013631
Sold Date 08/13/21
Bedrooms 4
Full Baths 1
Half Baths 1
Three Quarter Bath 1
Year Built 1978
Annual Tax Amount $3,924
Tax Year 2021
Contingent None
Lot Size 1.050 Acres
Acres 1.05
Lot Dimensions 160x270
Property Sub-Type Single Family Residence
Property Description
Enjoy lake living with this beautiful, well cared for lake home on Pomme de Terre!
Featuring 4 bedrooms, 2 bath throughout this 3 story, 2,500 sf home. Large Master Bedroom with a balcony overlooking the lake. Beautiful landscaping, decks and a large yard all on this spacious 1+ acre lot.
Prime location – ½ mile from Fair Haven Beach, 1 mile to Tipsinah Mounds Golf Course and a 30 min. drive to both Alexandria and Fergus Falls.
Location
State MN
County Grant
Zoning Residential-Single Family
Body of Water Pomme de Terre
Rooms
Basement Full, Walkout
Dining Room Breakfast Area, Separate/Formal Dining Room
Interior
Heating Fireplace(s), Radiant
Cooling Central Air
Fireplaces Number 1
Fireplaces Type Gas, Living Room
Fireplace Yes
Appliance Air-To-Air Exchanger, Dishwasher, Dryer, Electric Water Heater, Fuel Tank - Rented, Microwave, Range, Refrigerator, Washer, Water Softener Owned
Exterior
Parking Features Detached, Gravel
Garage Spaces 2.0
Waterfront Description Lake Front
View Y/N Lake
View Lake
Roof Type Asphalt
Road Frontage No
Building
Lot Description Accessible Shoreline, Tree Coverage - Medium
Story More Than 2 Stories
Foundation 3564
Sewer Private Sewer, Tank with Drainage Field
Water Private, Well
Level or Stories More Than 2 Stories
Structure Type Log
New Construction false
Schools
School District West Central Area
Read Less



