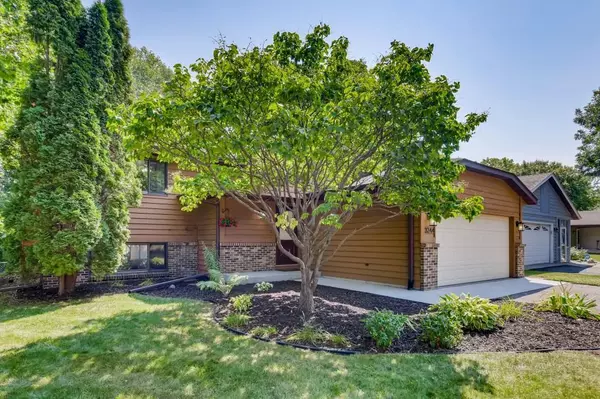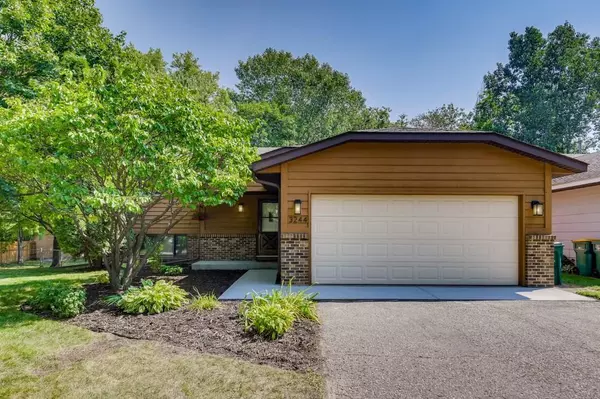For more information regarding the value of a property, please contact us for a free consultation.
3244 Monterey AVE Vadnais Heights, MN 55127
Want to know what your home might be worth? Contact us for a FREE valuation!

Our team is ready to help you sell your home for the highest possible price ASAP
Key Details
Sold Price $329,400
Property Type Single Family Home
Sub Type Single Family Residence
Listing Status Sold
Purchase Type For Sale
Square Footage 1,732 sqft
Price per Sqft $190
Subdivision Meadow Brook 4Th Add
MLS Listing ID 6088948
Sold Date 11/17/21
Bedrooms 3
Full Baths 1
Three Quarter Bath 1
Year Built 1987
Annual Tax Amount $3,588
Tax Year 2021
Contingent None
Lot Size 0.360 Acres
Acres 0.36
Lot Dimensions 75x191x115x151
Property Description
This is it! Your next home! This home is a 3 bed, 2 bath, 2 car garage split-entry home located on a large lot. You'll love the open feel, the gleaming floors, the good-sized bedrooms, the HUGE family room and as a BONUS, a large fenced backyard, adjacent to a creek! Notice the brand-new concrete apron and sidewalk. On the upper level, the flow between the living room/dining room/kitchen feels great. The sliding door to the deck makes grilling and outdoor entertaining easy. Down the hall are two bedrooms and a full bath. The appealing décor is on-trend. Head downstairs and you'll find an additional bedroom and a HUGE family room, with a walk-out to the backyard. The laundry/mechanical area provides additional storage., along with the crawl space under the stairs. There's plenty of room to play, garden (check out the raised garden beds), and enjoy the outdoors. The furnace, a/c, smart thermostat, siding (north side), and gutters have been updated. You will love living here!
Location
State MN
County Ramsey
Zoning Residential-Single Family
Rooms
Basement Block, Drain Tiled, Finished, Sump Pump, Walkout
Dining Room Informal Dining Room, Kitchen/Dining Room
Interior
Heating Forced Air
Cooling Central Air
Fireplaces Number 1
Fireplaces Type Gas
Fireplace Yes
Appliance Dishwasher, Disposal, Dryer, Microwave, Range, Refrigerator, Washer
Exterior
Parking Features Attached Garage
Garage Spaces 2.0
Fence Chain Link, Wood
Waterfront Description Creek/Stream
Roof Type Asphalt
Building
Lot Description Tree Coverage - Heavy
Story Split Entry (Bi-Level)
Foundation 996
Sewer City Sewer/Connected
Water City Water/Connected
Level or Stories Split Entry (Bi-Level)
Structure Type Cedar,Fiber Cement,Vinyl Siding
New Construction false
Schools
School District White Bear Lake
Read Less



