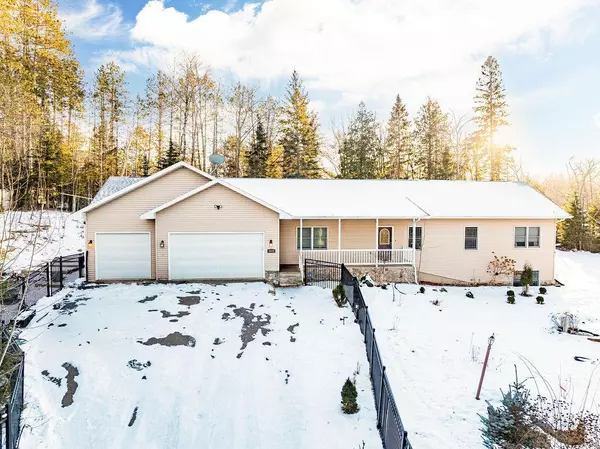See all 45 photos
$560,000
Est. payment /mo
4 BD
3 BA
2,876 SqFt
New
6049 S Pike Lake RD Duluth, MN 55811
REQUEST A TOUR If you would like to see this home without being there in person, select the "Virtual Tour" option and your agent will contact you to discuss available opportunities.
In-PersonVirtual Tour
UPDATED:
01/07/2025 11:04 AM
Key Details
Property Type Single Family Home
Sub Type Single Family Residence
Listing Status Active
Purchase Type For Sale
Square Footage 2,876 sqft
Price per Sqft $194
Subdivision Grand Lake Town Of
MLS Listing ID 6645519
Bedrooms 4
Full Baths 3
Year Built 2005
Annual Tax Amount $4,361
Tax Year 2024
Contingent None
Lot Size 1.210 Acres
Acres 1.21
Lot Dimensions IRR
Property Description
Nestled on a private, 1+ acre lot on the outskirts of Duluth, this stunning 4-bedroom, 3-bath Energy Star-rated home offers both charm and modern amenities. Within minutes of Pike Lake water access, a golf course, and just 15 minutes to Miller Hill Mall, the location is perfect for convenience, recreation, and privacy. The extra-large master suite boasts Italian marble flooring, two walk-in closets, and an en suite bath with a separate tub and shower. The marble flooring continues into the open floorplan, which features vaulted ceilings and a spacious living area. Newer appliances, including the stove, washer, and dryer, were updated in 2016. The lower level includes a carpeted rec room, a family room with projector hookups, a library with built-in shelving, and an additional bedroom. Outdoor living is enhanced with a spacious back deck, multiple patios, and beautifully landscaped grounds featuring fruit trees, raised garden beds, and perennial plants. The property includes two sheds with electric—one fully insulated—and the yard is entirely fenced, providing a safe haven for your kids or animals. The 3+ car heated and insulated garage comes equipped with water hookups and floor drains. Recent updates include a newer Carrier furnace and AC system, yard fencing, and a paved driveway. With city sewer, natural gas, and thoughtful updates throughout, this meticulously maintained home is move-in ready!
Location
State MN
County St. Louis
Zoning Residential-Single Family
Rooms
Basement Block, Egress Window(s), Full
Interior
Heating Forced Air
Cooling Central Air
Fireplace No
Exterior
Parking Features Attached Garage
Garage Spaces 3.0
Building
Story Two
Foundation 2876
Sewer City Sewer/Connected
Water Drilled, Private
Level or Stories Two
Structure Type Vinyl Siding
New Construction false
Schools
School District Proctor
Listed by Kevin Kalligher • RE/MAX Results



