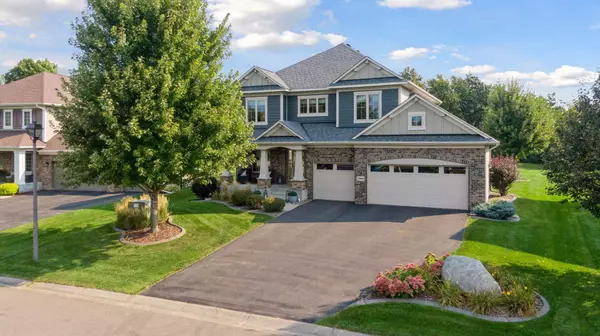13943 47th LN NE Saint Michael, MN 55376

UPDATED:
12/18/2024 02:44 PM
Key Details
Property Type Single Family Home
Sub Type Single Family Residence
Listing Status Active
Purchase Type For Sale
Square Footage 3,595 sqft
Price per Sqft $180
Subdivision The Preserve East 12Th Add
MLS Listing ID 6633962
Bedrooms 5
Full Baths 2
Half Baths 1
Three Quarter Bath 1
HOA Fees $272/ann
Year Built 2013
Annual Tax Amount $6,230
Tax Year 2024
Contingent None
Lot Size 0.430 Acres
Acres 0.43
Lot Dimensions 70x192x105x169
Property Description
On the main floor, enjoy the convenience of 4-bay locker cabinets in the mudroom, all-new engineered wood flooring, new carpet in the living room, a double oven, granite countertops, and a cozy den with French doors and a Heat & Glo fireplace. The recently finished basement includes Dricore subflooring, a second Heat & Glo fireplace, custom alder wood cabinetry, a kids' clubhouse under the stairs, and a 5th bedroom.
Outside, the home features a covered front porch with stone-wrapped pillars, cedar deck, concrete edging, a huge backyard with an irrigation system, and invisible fencing. Additional upgrades include 4" baseboard trim throughout, solid-core interior doors, Lutron dimmer switches, honeycomb window treatments, and Sherwin-Williams eggshell paint throughout the interior. This home is truly move-in ready!
Location
State MN
County Wright
Zoning Residential-Single Family
Rooms
Basement Finished, Concrete
Dining Room Eat In Kitchen, Informal Dining Room, Living/Dining Room
Interior
Heating Forced Air
Cooling Central Air
Fireplaces Number 2
Fireplaces Type Gas, Living Room
Fireplace Yes
Appliance Air-To-Air Exchanger, Dishwasher, Disposal, Humidifier, Gas Water Heater, Microwave, Range, Refrigerator, Stainless Steel Appliances, Washer, Water Softener Owned
Exterior
Parking Features Attached Garage, Asphalt, Insulated Garage
Garage Spaces 3.0
Fence None
Pool None
Roof Type Age Over 8 Years,Asphalt
Building
Story Two
Foundation 1136
Sewer City Sewer - In Street
Water City Water/Connected
Level or Stories Two
Structure Type Brick/Stone,Vinyl Siding
New Construction false
Schools
School District St. Michael-Albertville
Others
HOA Fee Include Shared Amenities
GET MORE INFORMATION




