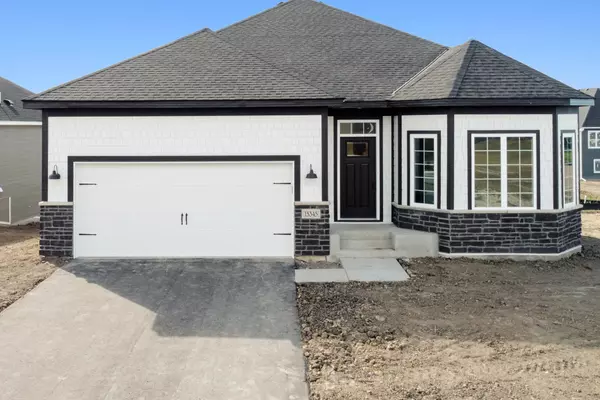15345 112th AVE N Dayton, MN 55369

OPEN HOUSE
Sat Dec 28, 12:00pm - 4:00pm
Sun Dec 29, 12:00pm - 4:00pm
UPDATED:
12/05/2024 04:58 PM
Key Details
Property Type Single Family Home
Sub Type Single Family Residence
Listing Status Active
Purchase Type For Sale
Square Footage 2,688 sqft
Price per Sqft $219
Subdivision Sundance Greens
MLS Listing ID 6616310
Bedrooms 3
Full Baths 1
Three Quarter Bath 2
HOA Fees $169/mo
Year Built 2024
Annual Tax Amount $149
Tax Year 2024
Contingent None
Lot Size 9,147 Sqft
Acres 0.21
Lot Dimensions 53x143x75x143
Property Description
The 'Grayson' floorplan offers an open concept kitchen/dining/family room plus two bedrooms, a den with bay window and laundry all on the main level. The finished basement features a huge rec room and third bedroom/bathroom. Extra storage in the garage bumpout and big bright windows overlooking the back yard. Home is pacing for a completion in late October, please contact agent for a detailed list of designer-selected finishes.
Location
State MN
County Hennepin
Community Sundance Greens
Zoning Residential-Single Family
Rooms
Basement Drain Tiled, Finished, Concrete, Storage Space, Sump Pump, Walkout
Dining Room Informal Dining Room
Interior
Heating Forced Air
Cooling Central Air
Fireplaces Number 1
Fireplaces Type Electric
Fireplace Yes
Appliance Air-To-Air Exchanger, Dishwasher, Disposal, Humidifier, Gas Water Heater, Microwave, Range, Refrigerator, Stainless Steel Appliances
Exterior
Parking Features Attached Garage, Asphalt, Garage Door Opener, Storage
Garage Spaces 2.0
Pool Shared
Roof Type Age 8 Years or Less
Building
Story One
Foundation 1773
Sewer City Sewer/Connected
Water City Water/Connected
Level or Stories One
Structure Type Brick/Stone,Fiber Board
New Construction true
Schools
School District Anoka-Hennepin
Others
HOA Fee Include Lawn Care,Professional Mgmt,Recreation Facility,Trash,Shared Amenities,Snow Removal
GET MORE INFORMATION




