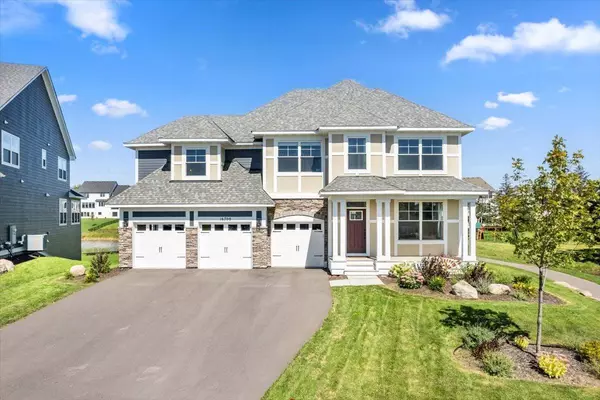16700 47th AVE N Plymouth, MN 55446
UPDATED:
11/06/2024 04:32 PM
Key Details
Property Type Single Family Home
Sub Type Single Family Residence
Listing Status Active
Purchase Type For Sale
Square Footage 5,623 sqft
Price per Sqft $270
Subdivision Hollydale
MLS Listing ID 6600591
Bedrooms 4
Full Baths 3
Half Baths 1
Three Quarter Bath 1
HOA Fees $88/mo
Year Built 2022
Annual Tax Amount $5,783
Tax Year 2024
Contingent None
Lot Size 0.450 Acres
Acres 0.45
Lot Dimensions 55x276x5x181x150
Property Description
Location
State MN
County Hennepin
Zoning Residential-Single Family
Rooms
Basement Daylight/Lookout Windows, Drain Tiled, 8 ft+ Pour, Finished, Full, Concrete, Storage Space, Sump Pump, Tile Shower, Walkout
Dining Room Breakfast Area, Eat In Kitchen, Informal Dining Room, Kitchen/Dining Room, Living/Dining Room
Interior
Heating Forced Air, Fireplace(s)
Cooling Central Air
Fireplaces Number 1
Fireplaces Type Gas, Living Room, Stone
Fireplace Yes
Appliance Air-To-Air Exchanger, Cooktop, Dishwasher, Disposal, Double Oven, Dryer, ENERGY STAR Qualified Appliances, Humidifier, Gas Water Heater, Refrigerator, Stainless Steel Appliances, Wall Oven, Washer, Water Softener Owned
Exterior
Parking Features Attached Garage, Asphalt, Garage Door Opener, Heated Garage, Insulated Garage, Storage
Garage Spaces 3.0
Pool Shared
Roof Type Age 8 Years or Less,Asphalt,Pitched
Building
Lot Description Irregular Lot, Tree Coverage - Light
Story Two
Foundation 2269
Sewer City Sewer/Connected
Water City Water/Connected
Level or Stories Two
Structure Type Brick/Stone,Fiber Board,Metal Siding
New Construction false
Schools
School District Wayzata
Others
HOA Fee Include Professional Mgmt,Recreation Facility,Shared Amenities



